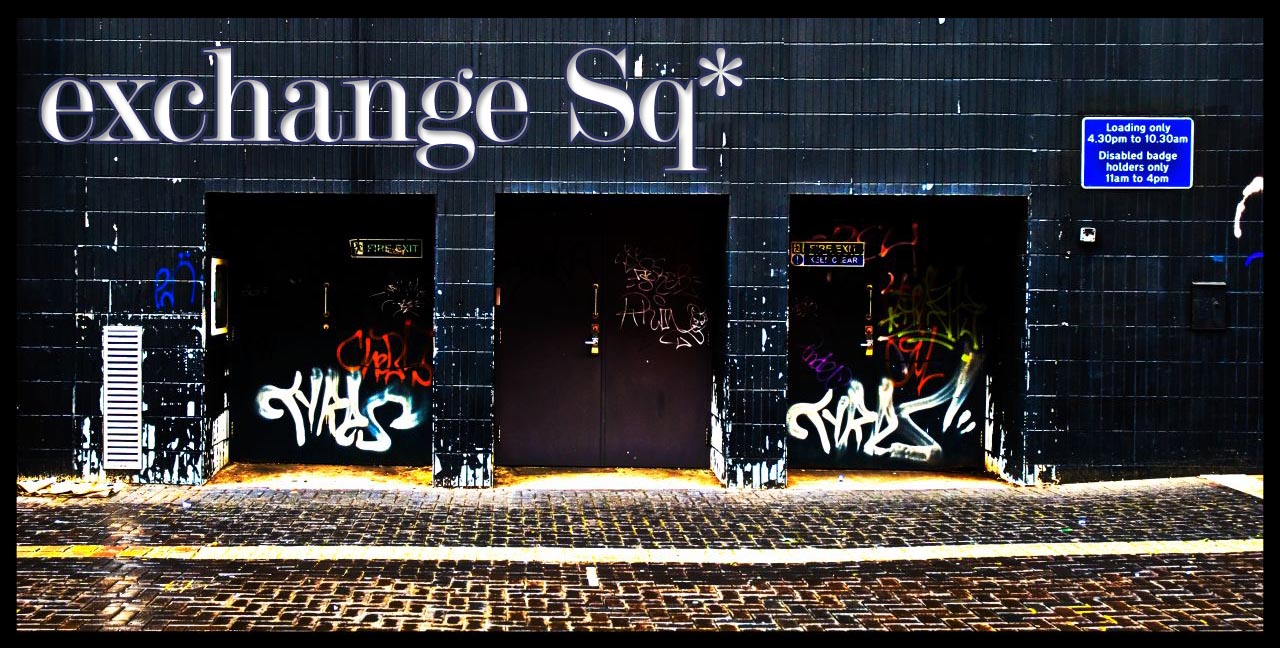
The extent of demolition would extend from the north corner of the Leeds & Holbeck building society to the south edge of the House of Fraser Dept. Store.
Dealing with two 4 storey blank walls as a "built canyon" will include planting and parasite oriel windows punching through from the respective neighbouring buildings, providing them with additional usable and interesting floor space.

